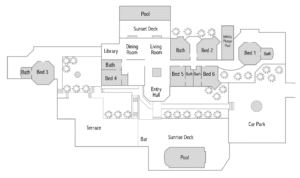*Oceanus can be rented in either a three-bedroom, or six bedroom, configuration. Maximum number of Guests: 6, or 10, respectively.
Dedicated Staff
| Name | Position | Start Date |
| Kenneth | Butler | 2003 |
|
Lesia |
Housekeeper | 2019 |
|
Murphy
Junior
Flex Staff |
Professional Gourmet Chef
Gardener
Available for Entertaining |
2015
2017
|
Villa Features / Amenities
| BR #1 | King | AC, Fan, Mosquito Net | 40” LED LCD TV | Safe | Desk | Bathroom w Shower | Private Sun Lounge Deck | Covered Outdoor Seating Area | Sunset Ocean Views |
| BR #2 | King | AC, Fan, Mosquito Net | 40” LED LCD TV | Safe | Desk Dressing Room |
Bathroom w Shower & Bath | Covered Outdoor Seating Area | Sunset Ocean Views | |
| BR #3 | King | AC, Fan, Mosquito Net | 40” LED LCD TV | Safe | Desk | Bathroom w Shower | Private Sun Lounge Deck | Covered Outdoor Seating Area | Sunset Ocean Views |
| BR #4 | Queen | AC, Fan, Mosquito Net | 40” LED LCD TV | Safe | Dressing Room | Bathroom w Shower & Bath | Covered Outdoor Seating Area with Ocean Views | ||
| BR #5 | Queen | AC, Fan, Mosquito Net | 40” LED LCD TV | Safe | Dressing Room | Bathroom w Shower | |||
| BR #6 | Queen | AC, Fan, Mosquito Net | 40” LED LCD TV | Safe | Dressing Room | Bathroom w Shower | Ocean Views |
| Living Room | Sitting Room | Indoor / Outdoor Dinning | Dinner Party 12+ |
| Sunsets Views | Consistent Winds | Multiple Outdoor Decks & Lounge Areas (Shaded & Sunny) | |
| Swimming Pool #1 | L 34’ x W 15’ 8’’ x D 3’ 10’’ – 7’ 3’’ (Deep End). Views of L’Ansecoy Bay | ||
| Swimming Pool #2 | L 20’ x W 8’ x D 5’ Infinity Edge (can be used privately by Bedroom #1, or shared with additional bedrooms). Views of Britannia Bay (sunset) | ||
| Swimming Pool #3 | L 39’ x W 8’ x D 5’ Infinity Edge. Views of Britannia Bay (sunset) | ||
| Three Pools & Four Ponds (with Fountains & Waterfall) have integrated light show | |||
| Two Bars | Sun Lounges Throughout | Ceiling Fans Throughout | |
| Multiple Audio Systems throughout house that can be integrated for Single Music Source | Broadband & Wi Fi Netflix on all TVs |
220 Volt & 110 Volt Electric
|
Hairdryers
|
| Vehicles for Guests: | 1 x Suzuki XL-7 Three Rows of Seats (7 passengers) 2 x Kawasaki Mule 4010 Two Rows of Seats (6 passengers) |
||
| Vehicle for Staff: | 1 x Kawasaki Mule 4010 Two Rows of Seats (6 passengers) | ||
General Style
Moroccan style home constructed primarily of natural materials, including Mustique Stone, Mahogany & Greenheart Woods, Coral Shell Lime Stone flooring throughout, and Copper Shingle Roofing. Three sunset facing master suites are ideal for 2-3 couples, or full six-bedroom utilization is ideal for large families. Multiple sunset decks and lounge areas, with seven lighted water features and 12,000 watt audio system, also make the property well suited for entertaining.

